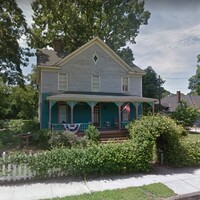Marchant House
- Other Media
-
 Text
Text - Title
- Marchant House
- Alternative Title
- Bruce House
- Subject
- Building history
- Description
- The Marchant House stands at 104 Marchant Street.
- Item sets
- GREER: city information
Part of Marchant House
Item: Marchant House



